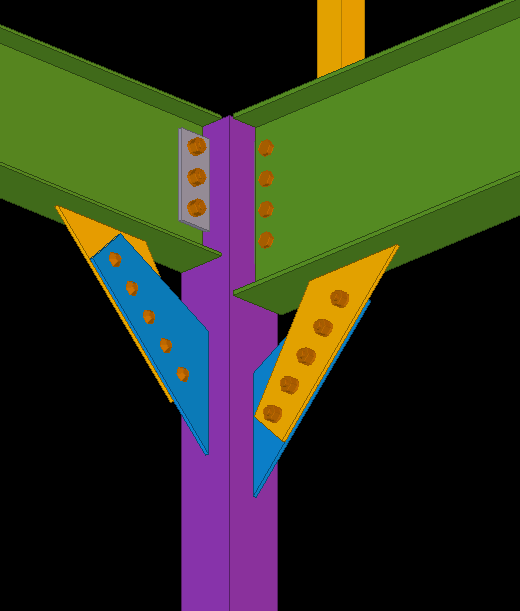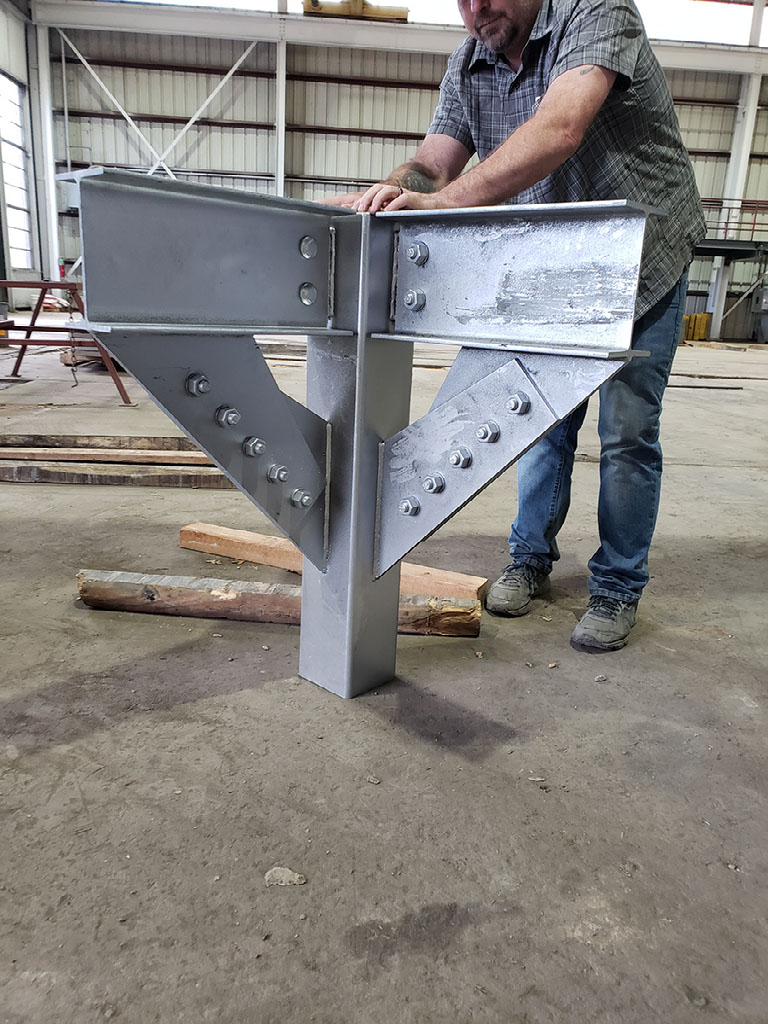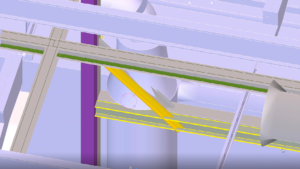While a large portion of our recent work has been dedicated to providing platforms and supports for elevated conveyor beds, sorters, spiral chutes, and freight elevators, the principles and methods of CoBuilting can be and are being applied to numerous industries. If you need equipment, inventory, conveyors, bins, or racking elevated off your floor, CoBuilt has the steel solution to meet your needs. And faster than you may expect.
Working with CoBuilt
…is choosing to work with a dedicated team of professionals who strive each day to provide optimal steel solutions throughout numerous industries. While our production line for structural and miscellaneous steel is second to none, the true benefit of working with CoBuilt is having an engineering/design partner, structural steel expert, steel fabricator, and project management partner all under one roof. Not only is CoBuilt the one-stop shop for all things support, platform, and mezzanine, but we are also the singular partner for parallel steel design and modification throughout the project life cycle.


Project Assessment
From the first interaction a client has with CoBuilt, there are noticeable differences in the ways in which we conduct business.
Determining client needs to identify their pain.
Whatever it is that has done more harm than good on your projects in the past; Whatever lead times you were forced to accept before steel delivery; Whatever pains you have experienced from previous steel vendors — We want to hear all about it. The CoBuilt team strives everyday to learn what NOT to do as well as what TO do. We believe that the second best way to obtain the knowledge necessary to create separation beteween “us and them” is to learn more about you, the client. Once we know what your expectations are, we are better able to serve you with common goals in mind.
Needs Analysis
From first introduction we believe it is our responsibility to assist clients in determining their needs. We have on occasion learned that what a client thought they needed was nothing more than preconceptions based on previous experiences with other vendors. CoBuilt utilizes our knowledge and expertise from all departments in analyzing “pain” the client has and offering Value Added Solutions to compliment and drive your project.
Value Added Solutions
Being the designer and engineer of all the steel structures and platforms we produce has a distinct advantage – each project is unique, customized, and optimized to fit client needs. While CoBuilt draws on past experience, both classical and practical, we approach every project as though it were a blank canvas. Utilizing 3D models and file exchanges, we incorporate all aspects of your project into one consolidated model before we undertake the task of designing support structures. By knowing what space is or is not available, locations of doors and ventilation systems, slab conditions, and headroom clearance requirements, we are able to offer the most economical and accurate solutions for any given project. Whether your hanging from an existing roof, mounting to an existing structure, or anchoring to the slab, the solutions we offer are designed to meet the client’s specific needs.
CoBuilt preliminary steel model overlaid with Point Cloud 3D scanning technology.

Design
Using our in house engineering and project assessment team, we work through each custom design to optimize member sizes, connections, and layout to meet client needs.
Establish Design Criteria
After model manipulation and coordination to ensure proper member placement, the design criteria for deflection, loading, and seismic supports are interpolated into the combined design model in order to provide steel that fits and calcs. Throughout the design process, changes and discrepancies sometimes arise due to owner changes or unknown layout restrictions. Since CoBuilt’s design is developed in parallel with the client’s, these changes are handled “live” – no need to go back to the drawing board.
Optimizing Design and Clash Detection
The design phase is typically the most robust in terms of detail and maneuvers. As clashes and kinks are worked through together, models are exchanged often to ensure that all parties are making the same adjustments to the same members in the same location.

During the optimization phase of the CoBuilting process, we discovered that rather than providing a standard beam to column angle brace, we could significantly reduce the piece count, both shop and field labor, and cost to our client by implementing a field bolted gusset to gusset connection.

This mock-up was fabricated in CoBuilt’s state of the art facility in Memphis, TN prior to releasing the full structure to fabrication. We have tremendous confidence in our designers, but for something like this we just had to see it in person.

As new or updated information becomes available, it is rare that there are not impacts to the design. CoBuilt works to ensure that impacts to schedule are minimized with rapid response and collaboration.
3D Scan Interface and Overlay
CoBuilt has the ability to improve clearance accuracy by importing information from 3D scanning technology into our designs as well. This is inherently beneficial for determining exact locations for point loads, HVAC or other ventilation locations, and wall/floor mounted existing equipment.
Pricing Data
Throughout the design process, CoBuilt is able to develop the cost of the job based solely on the data accumulated in the 3D model shares. Utilizing the digital model with actual weights, lengths, and sizes, we are able to provide clients with budgetary information at each step en route to final design. By using real-time-updated data directly from our 3D model, CoBuilt is able to ensure accurate costs based on the finalized design of the steel structure. No surprises, no busts.
Fabrication
CoBuilt is home to the most technologically advanced, state of the art steel fabrication facility in the southeastern United States. By investing in the the finest Voortman equipment available, we harness the power and speed of automation to produce 600+ tons of steel for clients across the country each month.
Single Pipeline Production
A project designed outside of CoBuilt follows the same basic principles of construction management that has existed in the commercial industry for decades. While there was a time for these antiquated methods, by internalizing the design, engineering, and fabrication CoBuilt has set the new standard for structural platforms and mezzanines.
During the design phase of every project, CoBuilt drives each project toward perfect optimization. The same applies during fabrication. Since our design is developed using 3D modeling, we utilize the same data exports to communicate to our production line. In most cases, what is optimized for our clients needs, is also optimized for our facility standards. The faster we are able to transition parts from delivery to shipping, the better off we are was a whole.
Speed = Value
Steel fabricators use many metrics to determine their capacity. Some use manhours, others use tons, still others use loads shipped. What we have found to be most telling is piece count. A typical steel shop can fabricate between 30 and 50 pieces per day. CoBuilt runs upwards of 200. Due to the optimized modeling and collaboration with our clients, we are able to complete more parts in less time which translates to faster delivery and shorter lead time from design completion.
Further reducing our lead times and enhancing our production performance is our ability to forecast what material shapes and sizes to stock in our newest facility addition. As our client’s designs near completion, we already know what material sizes will be needed. If your project has 400 pieces of HSS6x6x5/16, we will take advantage of the relationships we have developed with mills and warehouses to bring in that raw material so that as soon as final approval is received, fabrication can commence the same day.
Agility Training
A proud aspect of CoBuilt’s production workflow is our ability to maneuver and adapt to sudden, unexpected changes. While we work tirelessly to leave no stone unturned during the project assessment and design phases, there will inexplicably be occasion to make changes to a completed design. Our shop efficiencies are such that structural changes to jobs in production can be paused, revised, and rebooted without adding substantial time delays. The interconnectivity of our production line, our shop personnel, and our model offers us the opportunity to thrive in these situations.
Capacity
CoBuilt currently boasts 136,550 sqft fabrication facility space with overhead cranes in each bay. As of July 2018, we utilize just under 110,000 sqft of our footprint. As our partnerships grow, we will reorganize and reestablish our operations to match the volume and expectations our clients require of us. Our aim is not “growth for the sake of growth”. We’d much prefer to expand alongside our partners and remain in their continued service.
Project Support
What sets CoBuilt apart from other vendors is our knack for getting the job done, and recognizing that means more than getting steel on site.
Permitting
CoBuilt provides full permit packages for our designs — stamped and sealed in all states.
Scheduling
Just as our models are coordinated with your layouts and design, CoBuilt provides project outlooks and scheduling assistance through each step of the project.
Conflict Resolution
CoBuilt is creative in our designs and products to best serve our clients.
True Partnership
It cannot be stressed enough that we are in this with you. CoBuilt is not looking for the next job, we’re looking for partners — Clients with whom we can build lasting relationships with, trust each other to stand true to our values, and work alongside to achieve common goals.






